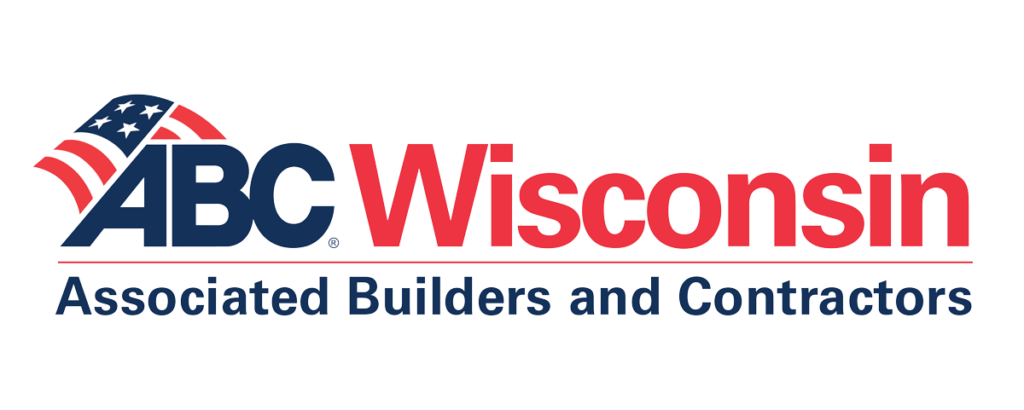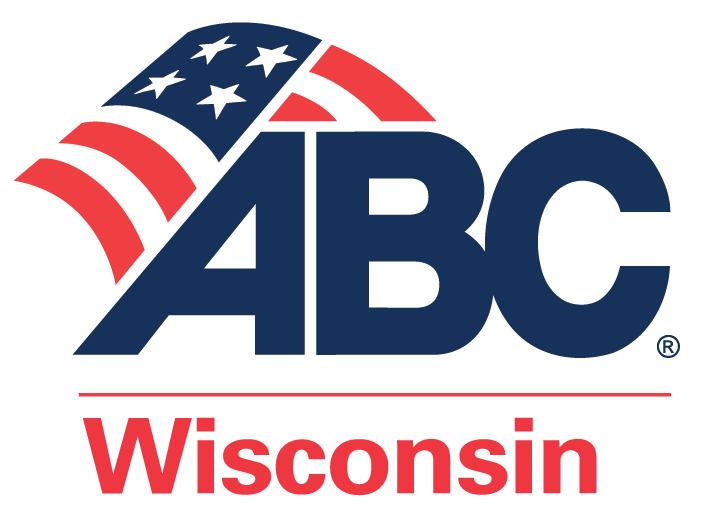Reading Construction Documents Live Online
tue30nov5:00 pmtue7:00 pmReading Construction Documents Live Online
Event Details
Who should attend: This innovative online program is for apprentices, entry-level tradespersons, project coordinators, assistant project managers, new project managers, estimators, specialty sales representatives, or anyone in career transition looking
Event Details
Who should attend: This innovative online program is for apprentices, entry-level tradespersons, project coordinators, assistant project managers, new project managers, estimators, specialty sales representatives, or anyone in career transition looking for a refresher.
Program Overview: Reading Construction Documents is designed to quickly familiarize participants with basics of reading and understanding construction documents, including prints and specifications. From identifying the many line styles to combing through specification documents, participants will learn how to navigate a project and understand the material and construction requirements.
Format: ABC Construction U uses the GoToWebinar format for online classes. Reading Construction Documents consists of five 90-minute to 2-hour live online modules that provide participants with knowledge they need to read and understand construction plans and associated documentation.
Cost is $225 for ABC Members.
Note: PDFs of plans and workbook will be send to registrant to download and print. Additional $25.00 fee for hardcopy 11 by 17 prints and workbook, which will be sent out. If you pick this option, you must register two weeks before the course starts and contact ABC of Wisconsin at 608-244-5883 to order the materials.
Workbooks: Before each module starts, a PDF of the workbook will be sent to download. The workbook will contain reduced size plans and is a tool participants can use to deepen their understanding of the content. The workbook will include exercises and activities designed to provide a deeper understanding of the material.
Session details:
1. Introduction to Construction Documents- Tuesday, November 30, 5:00 pm – 7:00 pm CDT/6:00 pm – 8:00 pm EDT. We’re going to start with a brief history and introduction of plans, legal documents, revisions, addendums, specifications, site plans and the purpose of each throughout the construction lifecycle, from schematic design to facility management.
2. Understanding Industry Documentation Standards – Thursday, December 2, 5:00 pm – 7:00 pm CDT/6:00 pm – 8:00 pm EDT. Construction communication consists of textual directions, images, visual diagrams, and drawings. This language consists of specific title block information, standard line styles, dimension styles, symbols, abbreviations, standard terms, and scales. In this module we’ll look at some of the most common things you find and why using industry standards are important for everyone involved.
3. Drawing Navigation – Tuesday, December 7, 5:00 pm – 7:00 pm CDT/6:00 pm – 8:00 pm EDT. This module is dedicated to showing the purpose behind specific parts of a drawing set. We’ll cover Site Plans, Architectural Floor and Roof Plans, Structural Foundation and Framing Plans, Elevations, Building Sections and Detail Sheets.
4. The Importance of Specialty Plans – Thursday, December 9,, 5:00 pm – 7:00 pm CDT/6:00 pm – 8:00 pm EDT. Beyond the Architectural cosmetic / functionality plans, and Structural engineering drawings, this class will look at other important disciplines like Mechanical, Electrical and Plumbing drawings. These disciplines introduce us to shop drawings or prefabrication drawings which include unique diagrams, symbols, and abbreviations.
5. Revisions and As-Built Drawings— Tuesday, December 14, 5:00 pm – 7:00 pm CDT/6:00 pm – 8:00 pm EDT. There’s actually a lot of critical information not provided on the drawings. These can be found in the Specifications which cover everything from Soils Reports for foundation stability to the grade of materials used and application requirements of each. We’ll explore how ongoing adjustments are recorded through Revisions and As-Built drawings.
Speakers for this event
-
Troy DeGroot
Troy DeGroot
Bluebeam Certified Consultant
Troy DeGroot started his career in 1996 taking advantage of a high school internship program as a Structural Steel Detailer. He eventually evolved into the structural engineering profession as a designer/technician developing construction documents for projects of various sizes from residential foundation corrections to large airport and stadium design drawings.
Promoted to a Building Information Modeling (BIM) Manager, Troy oversaw the transition from 2-dimensional design to the latest in 3-dimensional design and coordination modeling. This included 70 employees covering structural, mechanical, electrical, plumbing, fire protection and civil departments spread between seven offices across the Midwest.
Nearly 20 years later Troy transitioned his skills into a teaching role assisting companies with BIM implementations, building company standards and training team members in products like Revit Architecture, Revit Structure and Bluebeam Revu. In 2020 Troy launch his own business as an industry leader in Bluebeam customization, implementation and training for individuals and companies across the globe.
Bluebeam Certified Consultant
Time
(Tuesday) 5:00 pm - 7:00 pm CST
Location
Webinar






