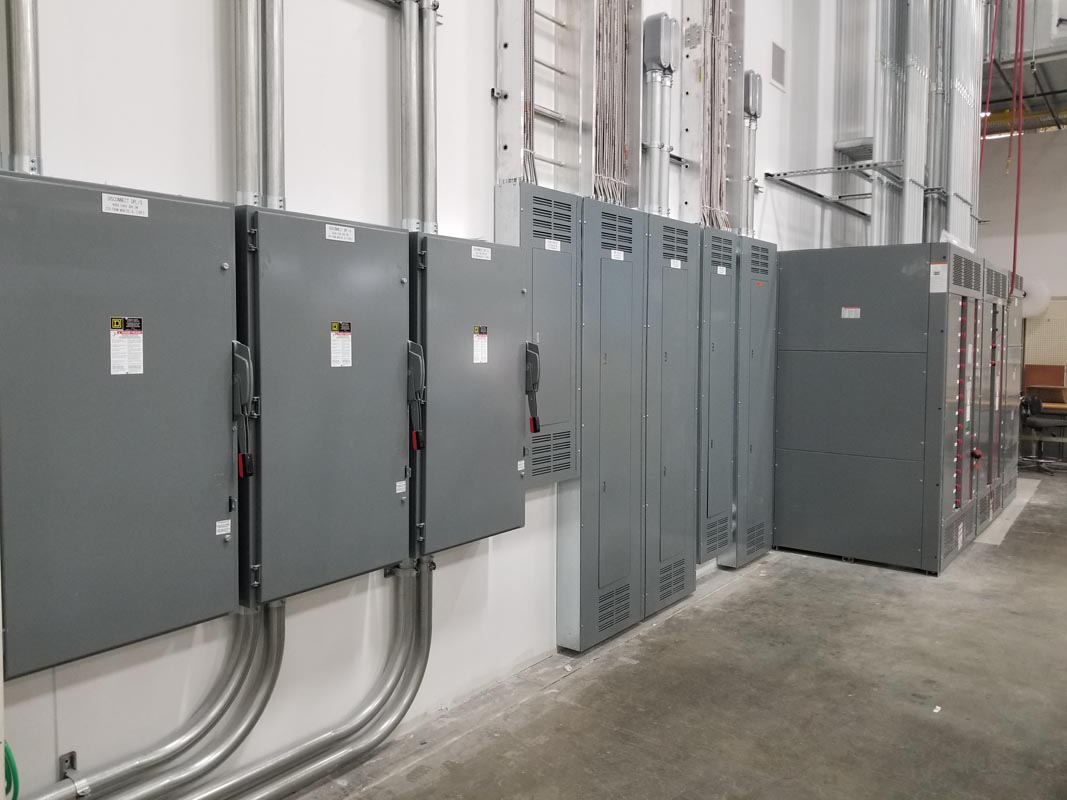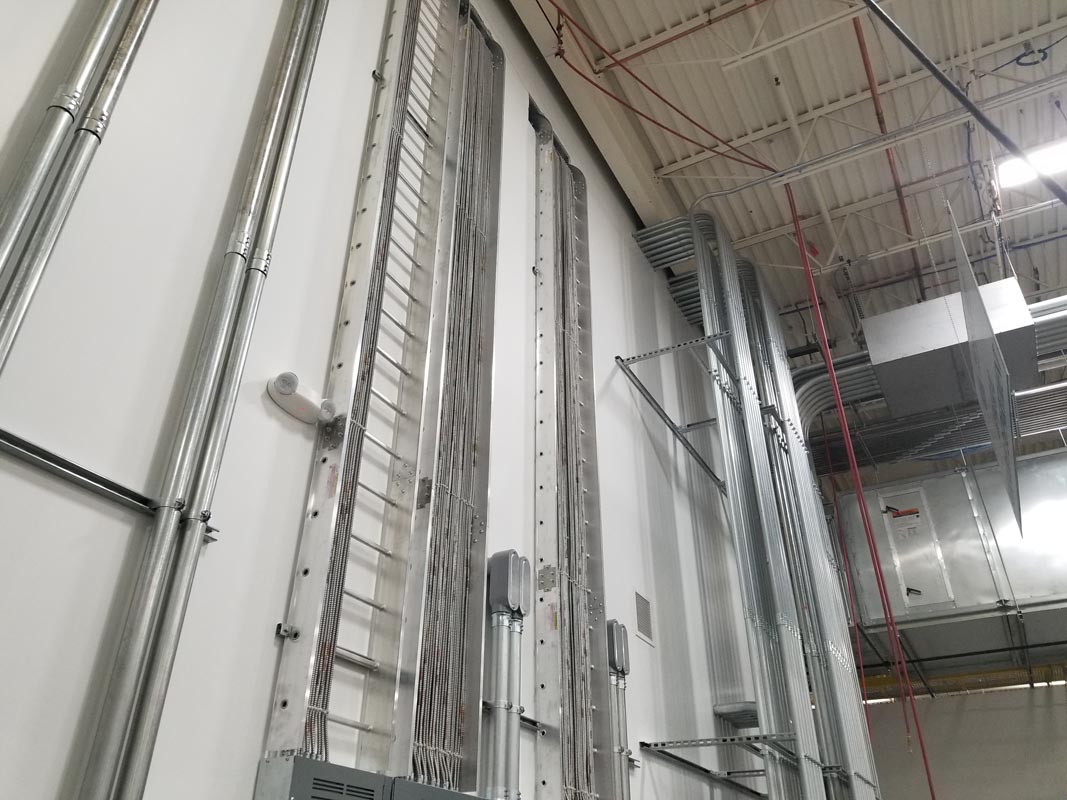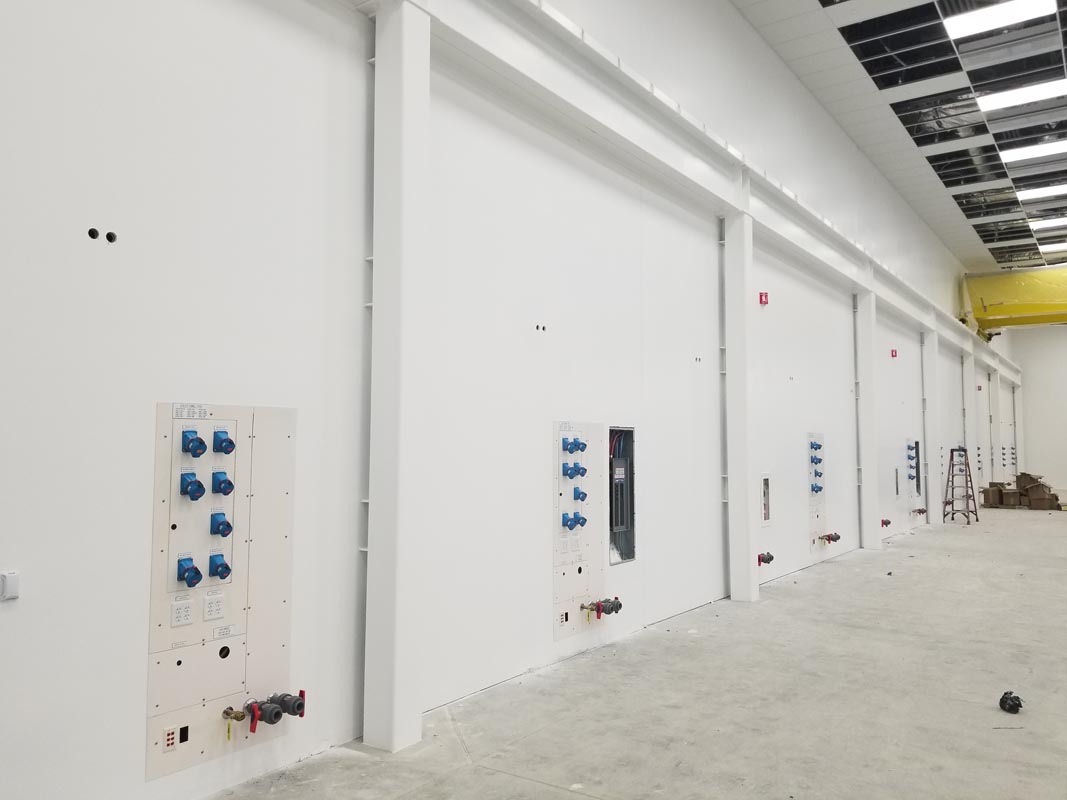- About
ABOUT US
- Membership
Membership
Discount Programs
Awards Programs
ABC Gear
- Events
- Services & Resources
HR, Labor & Legal
Construction Career Outreach
Legislative Advocacy
Business Growth
- Education & Apprenticeship
Training Calendar
Apprenticeship
Safety
- News
ABC Wisconsin News
ABC National News
- Contact Us









